I remember the days when the mere utterance of the word "abstract," as it pertains to real estate, was followed by a sharp intake of air and a feeling of solemnity and reverence, as if someone had said "Allah," or "Yahweh," or "Carter’s Little Liver Pills." I grew tired of merely speculating about the history of the two houses that we own in one of the oldest parts of town. I wanted the facts! However, I ran into a brick wall on my first attempt. The office of Registrar of Deeds informed me that abstracts were no longer kept on houses – and hadn’t been for many years! What was once held in scriptural regard has now vaporized with obsolescence. No one even knows where they all went!
My thinking is, if we’re going to put all of this work into these houses, then they deserve to have a fleshed-out pedigree. At least, as much as possible. I had researched all the occupants of our other house, years ago. That effort yielded quite an extensive list of names – 44 in total. My source for this information was the Polk’s City Directory, and that’s where I was to return to uncover the linage of our current home.
The first time our address appears in the directory was in 1911. It can logically be assumed, then, that the house was built in 1910. This confirms what we were told by the realtor when we bought the house. What was interesting was just how long the original owners lived here. It was a married couple with two children. The husband was 12 years older than his wife, and he would live in the house until his death in 1941 (at the age of 82). She would remain in the house four more years, moving and dying, later, in 1948 (age 76).
After her death, the house changed hands rapidly, for quite a number of years. One of the original mysteries (and delights) about the house was that all the woodwork and hardware was kept in tact – never painted or altered in any way. Even the walls didn’t appear to have been painted! It was hard to believe that decades of ownership would result in such unimaginative inhabitants, to have never even made the effort to paint! We concluded that one of the children of the original owners retained the house as a rental. Because of that status, many of the fine old features unique to a house like that was preserved and maintained. There were probably strict rules about the care of the house and many strict parameters regarding decorating, etc.
In 1956, the house was listed as being "vacant." In 1957, the upstairs apartment makes its first appearance (via a "1/2" designation following the house address). My theory – and this is only a theory, right now – is that the son of the original owners was, at this time, in his early sixties. He could have been thinking about padding his retirement income by splitting the old homestead into two rental incomes.
Our appetites for discovery were whetted even more, last week, upon attending a meeting of the local genealogical society. There, we were both captivated by a fascinating talk given by a woman who works for the city’s historic building preservation office (we didn’t even know they had one!). She explained that her office still had information regarding building permits issued over the years. I later emailed her office with inquires about both of our houses, hoping that she had something on file that would give us some good leads. She only had building permits for garage additions, that were done much later, and some remodel work. No permits exist for the construction of the houses. She did inform us that there is a way to make your own abstract; and now, with this bevy of names on hand, we’re well on our way. The county holds documents that will add a few branches to our house’s family tree, so that’s our next stop.
Stay tuned!
Subscribe to:
Post Comments (Atom)







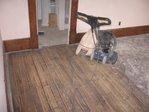
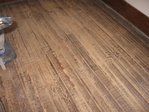
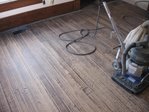
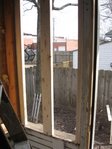


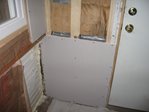
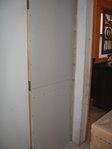
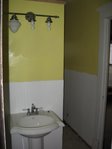


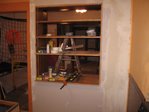

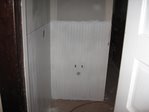
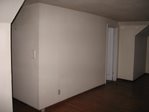
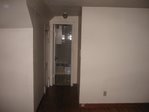
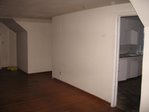
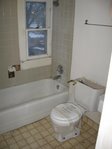



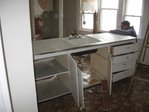
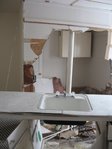
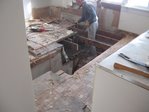
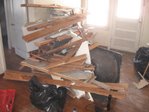

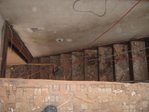

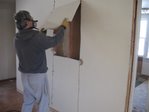
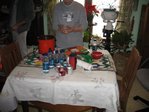
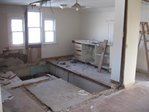
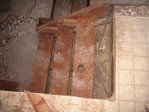
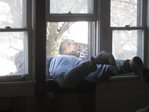
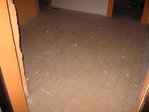
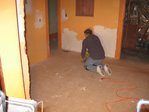



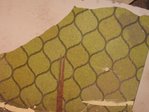

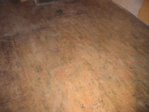
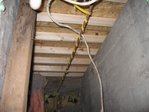
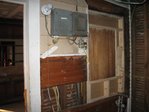
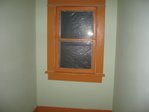
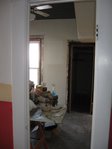

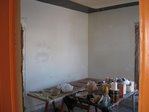
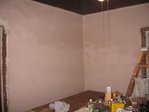
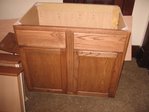
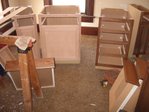


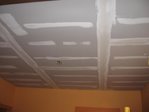
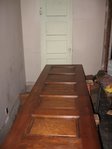
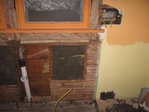
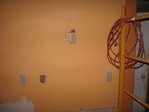
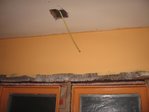
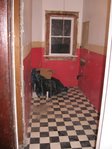
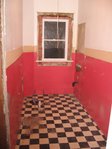
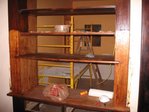

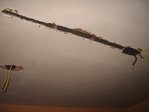
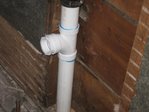
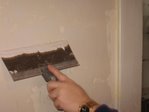
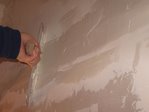
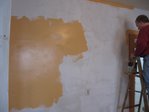





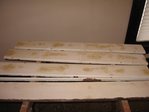


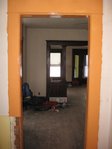

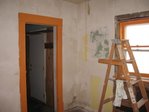
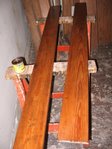
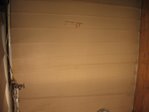







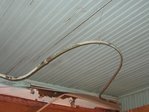


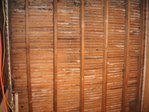

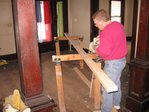


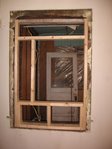
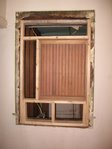


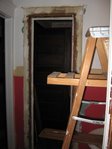

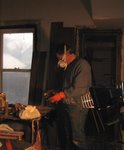
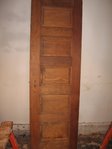
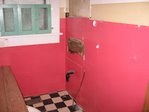

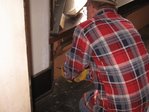
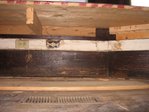
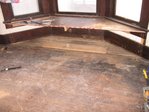
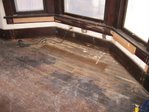
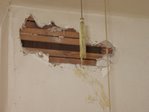
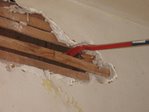
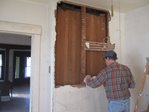
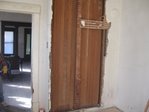

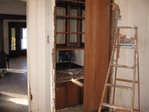
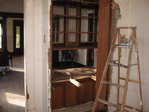
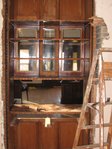
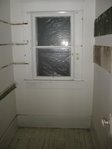
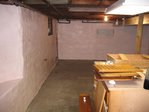
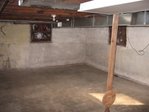
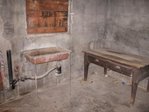
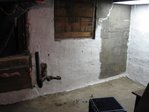
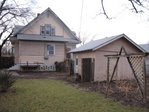
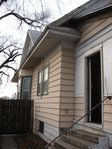
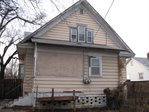
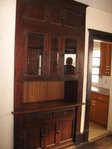
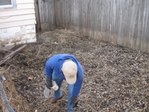
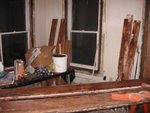
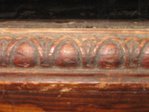

No comments:
Post a Comment