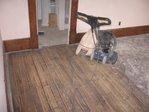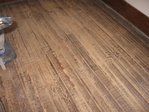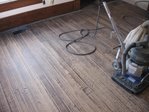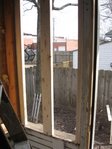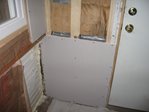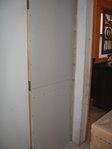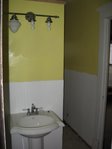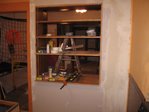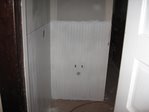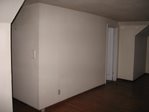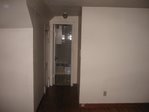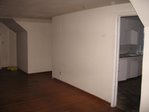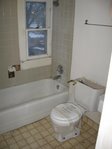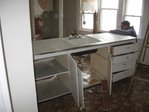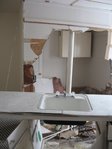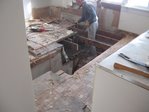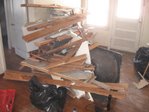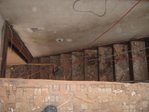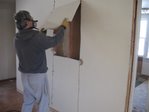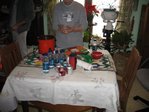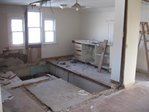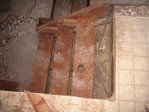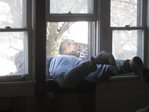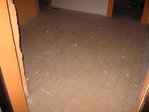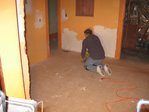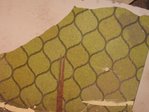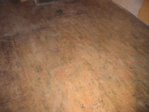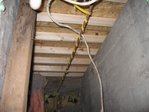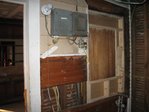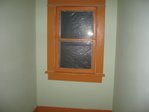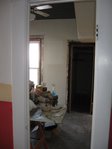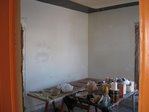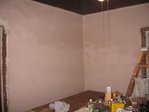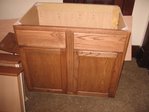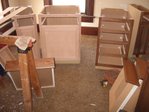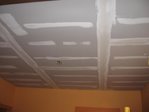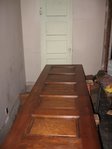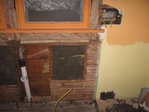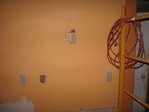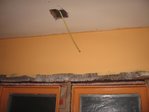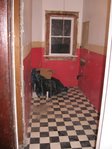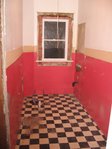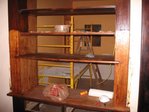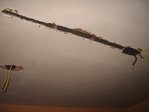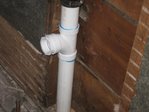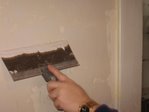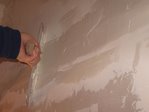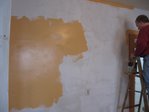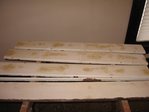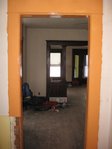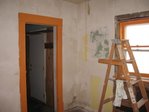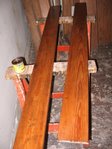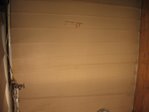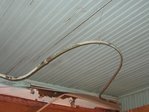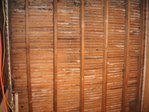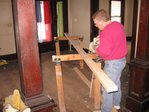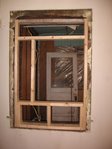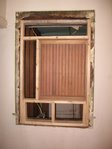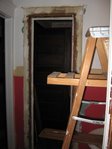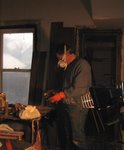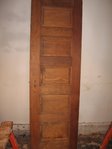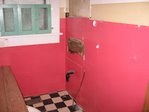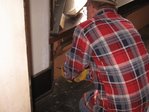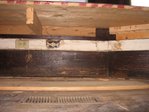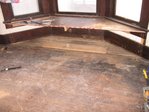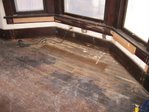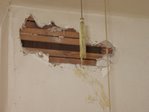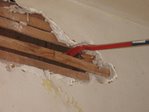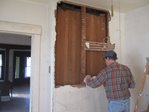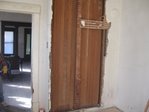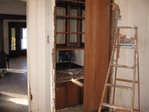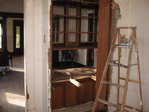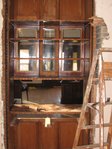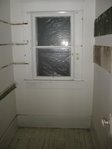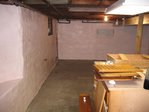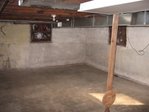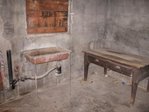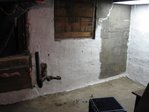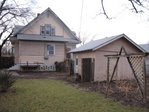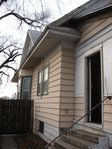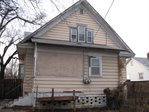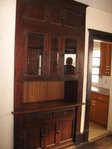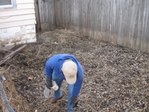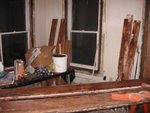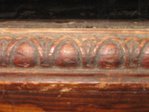The police department in our town recently started a new program. (Wait, this really does have something to do with houseblogs. Keep reading.) They park a squad car off to the side of a notoriously busy highway in town and plant, get this, a policewoman dummy behind the wheel. (This ruse is a warning. There’s a real police officer down the road ready to catch those speeders who didn’t get the message the first time.) As unimaginative as it sounds, this mannequin’s moniker is "Dolly."
Traveling past the spot where we usually see Dolly on the job, my mother-in-law noticed that she wasn’t there.
"I wonder where she’s gone," she asked.
"Hmm.. She’s probably been on the force long enough to earn some vacation time," I suggested. "I wonder where dummies go for vacation?"
"They buy houses and spend their entire summer break getting their other house ready to rent," she quipped.
(See, I got around to housework after all.)
She’s right. That’s what it’s been like for us. A non-stop marathon of Restore, Renew, Repair, Request, Re-think, Resume, Re…. You get the point. Initially, when we bought our Homestead/Pre-Bungalow house with latent Victorian Tendencies, we planned to sell our other house. Did I mention the houses were directly across the street from each other? After we made the move, and had been living in our new, old home for a few weeks, it became increasingly obvious to us that giving up the other house and surrendering it to the whims and possibly destructive tendencies of new owners would be too much to observe on a daily basis. Every time we stepped out on the porch or checked the sunset from the upstairs windows, our old house would be front and center in our view. There would be no way
not to notice.
Therefore, we decided to hang on to it and make it a rental (besides, the title "landLORD" had a nice ring to it). A few alterations had to be made; so we hauled back what tools we needed and got to it. Roughly five weeks later, the house was ready. Well, sort of. We’re still putting on the finishing touches. We moved a basement entry door from the kitchen to a corner bedroom, thus allowing the small, galley kitchen to accommodate a full-size range and additional cabinet space. Our contractors added plumbing in the hallway, in order to install a convenient, stack washer & dryer unit. All the rooms received a new coat of paint, and the bathroom got a new storage cabinet.
For all of you old enough to remember the Ed Sullivan show, jugglers were a staple to his lineup. It was impressive to see one guy keep plates spinning, or knives flying through the air, never once crashing to the ground in disaster. With all of the chores we had to do around both of the houses, that’s what it often felt like. However, keeping everything in the air brings a Zen-like calm to life. There’s something very satisfying in knowing you’re on top of things . . .
....until one of your plates crashes to the floor.
Happily, that hasn’t happened…..
yet. Oh, some plates (and knives!) have been spinning a little longer in the air than we originally planned them to. What was going to be accomplished this summer – painting the house, having the fire escape removed and the eaves restored – will all have to be delayed now. It’s been weeks since I’ve been able to do any refinishing work in the house. No matter. It’ll still be there when I have time. Our first renter is moved in and happily setting up house. We can come and go on the property at will.
At the start of the summer, someone asked me if I would be working anywhere during the break. I said my time would be spent working at both houses. "That doesn’t pay very much," he said. "Yes," I replied. "But the rewards are pretty incredible."
Gotta run. I’ve got a plate that’s slowing down a bit.
.JPG) I was only going to change the dining room tablecloth, I swear! That was all. Four hours later, we had completely re-arranged three different rooms. We were so pleased with the effect, we thought we’d share.
I was only going to change the dining room tablecloth, I swear! That was all. Four hours later, we had completely re-arranged three different rooms. We were so pleased with the effect, we thought we’d share. 