
Name That Style!
It is something that I enjoyed ever since I moved on the block 20 years ago. I’ve long admired the elegantly matronish look of the house directly across the street. Being situated where it was, it was naturally within the frame of my perspective. Whenever I looked out the front window to admire the sunrise on a summer morning, it was there. When I monitored the progress of spring thunderstorms that made a surprise advance from the east; or when we watched fireworks cascade in luminescent showers over the river on the fourth of July, its towering roofline cut a pie-slice silhouette into the sky. Whenever I backed out of my driveway, it loomed large in my rearview mirror. It was part of the comfortable surroundings of the neighborhood, like an old honeysuckle vine whose sweet, summer blossoms make the air taste like sugar cookies. Its staid presence was like the maple tree that could be counted on to provide a moment of shade for the old woman in the motorized wheelchair that walked her toy poodle on July afternoons.
In a surprising and sad turn of events, the house went on the market in August. The large windows were shorn of their curtains, giving it a sad, hollow-eyed look. Flowers that once choked the yard vanished within minutes. Hollyhocks. Moonflowers. Sedum. Daisies. All in full bloom; all at the peak of their season, and all, with sickening swiftness, torn to shreds and strewn across the yard -- handiwork of the landscaping company hired to maintain the yard for the bank that now owned the property. I could not watch, the day they did that; it smelled as if a thousand front lawns had just been mown.
"Would you ever consider living there?" Rob asked me one morning during breakfast.
"Where?" I asked, in wide-eyed confusion.
"The house across the street. Did you ever wonder what it would be like to live there?"
Giving it some thought, I responded, "I guess I never considered it before. I always liked how it looked from the outside; and it certainly would have a lot more room than this house, now that you mention it." We tossed the idea around for a few weeks before we even so much as walked around the house.
Whenever I work out in our front yard, I can feel its gentle presence as it sits high on its foundation, seeming to keep watch over the neighborhood. Three large windows on the south side partially reveal the half basement. For an old frame house that was (supposedly) built in 1910, the foundation and walls are as straight as the day the builder lined them up. Aluminum siding has long concealed the original clapboard sides, but a fairly recent paint job gave it some pleasant colors with interesting contrasts in the trim pieces. The bay windows off of the dining room do not hover in cantilever style but are anchored firmly to the ground.
The ½ story ends in a steeply pitched, gabled roof, giving the front of the house a Classical look. Smaller gables set on both sides provide for an interesting, if not dramatic roofline. The pinnacle of each gable on the upper floor hovers high over a set of three vertical windows, the middle one being taller than the two sides. Reverse eaves are a unique feature, and they end neatly tucked under the roof of the front porch that runs the width of the house.
It’s a style that’s hard to pinpoint. It has some of the simple austerity of Arts and Crafts, yet it’s also a house that likes its "bling." "Egg-and-Dart" (or Egg-and-Tongue, Egg-and-Anchor, Egg-and-Arrow, Egg-and-Leaf) pattern is a motif throughout the first floor, appearing on the top of window and door frames, as well as providing decorative ornamentation to the doors of the built-in china hutch. (Egg-and-Dart goes all the way back to Greek architecture and is symbolic of, take your pick, fertility, struggle between the sexes, life and death, or life intersecting death.). Nine-foot ceilings give each room, downstairs, a feel of being larger than they really are. Heavy pocket doors discreetly separate the parlor from the living room. Ten-inch wide baseboards make for a clearly delineated border to the hardwood floors and stand as tall and as elegant as a Victorian woman’s high-button shoe.
The house doesn’t fit the definition of a bungalow entirely, but it does have some of its features. When you walk in the front door, the china hutch that is built into the far wall of the dining room immediately captures your attention. Built-in furniture was a big selling point to the kit homes of the day. Gustav Stickley – practically the father of kit houses – wrote in his 1909 issue of "The Craftsman Home":
.
. much time and many steps are saved also if the principal china cupboard
is built in the wall between the dining room and kitchen . . . with doors
opening on both sides so that dishes may be put away after washing without
the
necessity of carrying them into the dining room. Such an arrangement
results in
a great saving of broken china as well as added convenience . . .
Until someone can set us straight, our best guess is that the house was constructed in what is sometimes referred to as Builder’s Style. As you might guess, homes built in this fashion reflect creative instincts of the builders themselves. Oftentimes, a house would be built before there was a buyer; so confident was the builder that the look would be deemed desirable to the up and coming middle class workers and their families. The multiplicity of features and fashions gave the homes their eclectic spirit, yet didn’t draw too much attention to themselves, risking, in this case, the offense of certain Midwestern sensibilities. One writer succinctly, and somewhat dryly, labeled it "a re-worked vernacular style."
Okay, then. It’s a Builder’s Style with latent Bungalow and Victorian tendencies, right? Wrong. Within this general category of Builder’s Style is a design called the Homestead (how many layers does this onion have?). Homestead houses had pitched roofs with gabled fronts (check). They were often 1 to 1 ½ stories tall (check), and they worked especially well for narrow city lots (check). This captures the house that leaves a big "footprint," as my brother-in-law said, the best. A narrow driveway area that originally ran on the north side of the house (before a fire escape was installed there – more on that later), could comfortably accommodate Henry Ford’s latest invention, the Model T. The house sits up towards the front of the lot, making its front porch enticing and inviting. (Keep in mind, that was back in the days when you actually wanted people to come and sit on your front porch.) A small, easily maintained front yard wraps its skinny arms around and to the back of the house, where it opens up into a roomy backyard that spreads out peacefully in the shade of two ancient walnut trees.
Welcome to our house! Welcome to our blog! We’d warn you of the mess, but you’re used to that. Thanks in advance for all your comments, suggestions, and responses to our SOS’s.







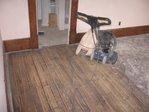
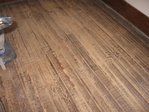
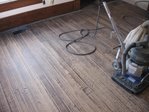
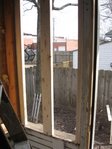


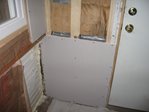
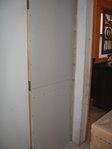
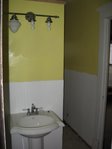


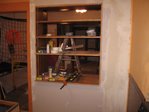

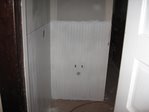
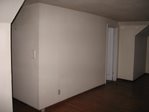
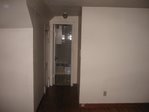
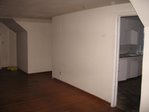
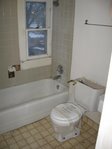



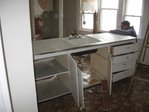
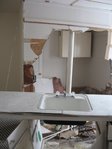
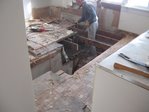
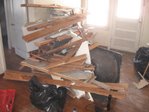

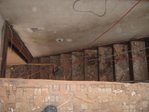

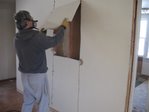

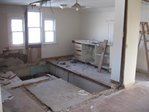
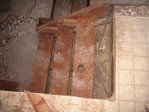
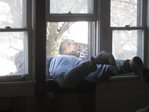
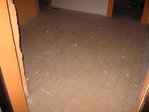
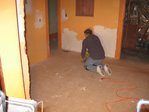



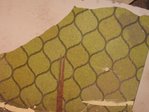

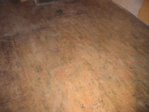
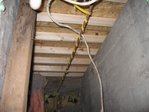
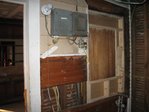
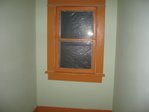
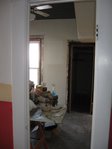

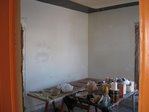
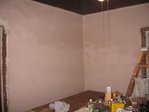
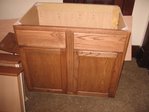



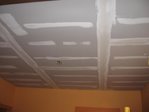
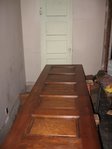
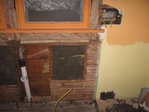
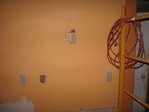
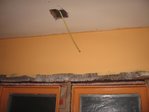
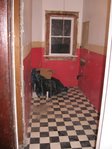
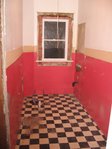
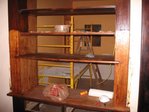

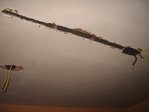

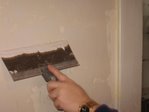
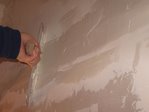
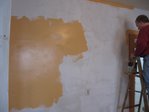





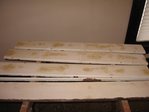


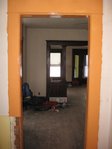

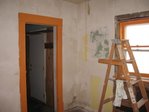
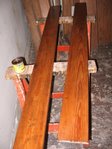
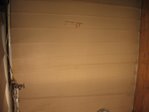







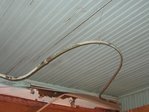


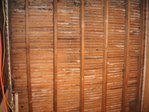

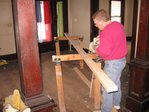


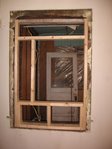
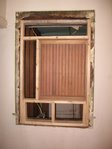


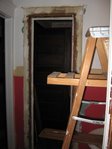

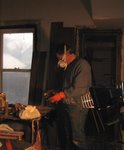
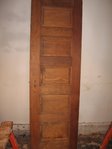
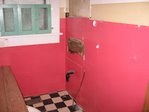

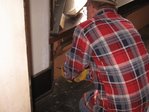
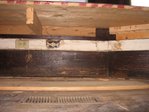
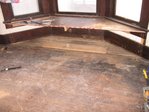
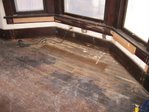
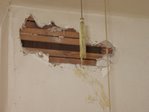
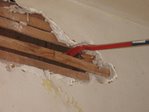
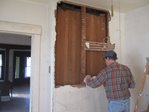
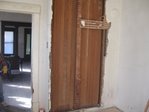

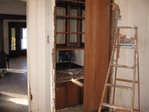
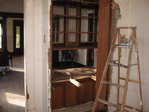
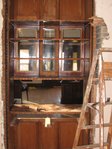
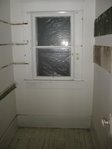
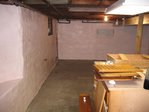
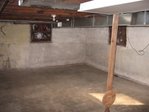
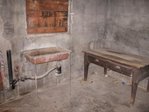
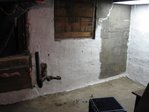
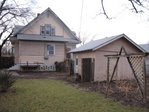
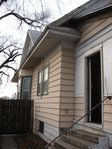
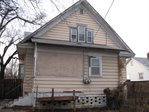
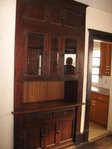
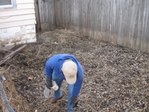
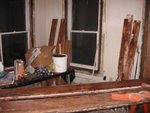
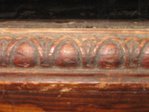

1 comment:
That IS interesting, it does not seem to have the usual craftsman braces and rafter tails. For that reason, it does not seem as old as 1910 (until I saw the amazing china hutch). Perhaps it would help your readers guess if you had a rough floorplan? I have a whole book of architectural renderings of small houses built before 1920's- is the only bathroom upstairs?
Like your blog- you have lotsa work to do. The more you do yourself the better it will turn out- you care more about the finished product than any contractor. Only hire out things you cannnot see, like plumbing and wiring.
Carol
Post a Comment