 Our First Tour
Our First TourThe thick front door weighted down with heavy, beveled glass framed by the ubiquitous egg-and-dart pattern creaked subtly as we stepped into the front room. Our steps boomed throughout the empty house, the rough, badly worn floors acted like a soundboard to every sound we made. The echoes bounced off of the cracked, plaster walls and 9-foot high ceilings. Narrow columns on each divider separated the living room (front room? sitting room?) from the dining room. Very understated crown moulding (painted white!) framed the ceiling of the living room. Dark shadows on the walls where pictures formerly hung were topped by screws or nails left undisturbed.
A built-in china hutch lurked in the shadows on the opposite wall of the dining room, its old finish turned to a hue similar to used motor oil. Bay windows brought in a wealth of southern exposure (and a view of the neighbor’s garage). A window seat with incongruous finish and styling betrayed its recent addition. (We can’t have that!). Four doors led off from the dining room. The first to the left, as you faced into the dining room, opened into the middle bedroom, the second, the bathroom, the third, the stairway, and fourth, the kitchen.
The first question that we had about the house was whether or not the original staircase was still there. The house had been divided into a two-family dwelling, with a garish, red fire escape attached to the north side. A window on the upper floor and been converted into a door, and the proper porch and roof attachments were added. Our further interest in the house hinged on whether or not the inside staircase was still there.
It was.
Hidden behind a narrow door just to the left of the china hutch was a darkened stairwell, long since seal off from above. A disconnected house alarm hung from the wall in a tangled, confused mess. Sewer and water pipes sprang out from some of the steps like weeds on an unused sidewalk. The upstairs floor hovered ten inches above the landing. Water stains on the floor joists indicated a flood at one time. The second-floor bathroom and kitchen were situated directly above.
The downstairs kitchen was roomy but woefully in need of a complete makeover. What cabinetry there was had not been changed since the Carter administration. The linoleum on the floor probably went back to the Truman administration. Black shelves – black shelves – ran across the windows right above the sink, which, oddly enough, was not centered with the window. Chunks of gray/greenish grains lay in little piles in one corner of the kitchen – remnants of the cats’ litter pan.
The original back porch led directly off of the kitchen. Now, it was a dark, unfinished laundry room. The floor sloped noticeably, and insulation covered with thick, clear plastic filled in holes in the walls where windows were planned to go in at one time. A solid, steel door opened up to the back yard. [Upon later seeing this room for the first time, Rob’s mom exclaimed: "I’d be afraid my clothes would never come clean, taking them out of a room like that!"] A superfluous window was still in the wall, between the kitchen and the laundry room.
Walking down the short hallway, the next door to the right was the pantry. The old, wooden porch floor was painted green, as were the walls. Makeshift shelves were put up with gray, steel brackets. A dirty window, clouded by a heavy sheet of plastic for insulation, still managed to admit a warm, glowing light.
A rickety stairway with very narrow steps led down to the darkened basement (the power had been shut off to the house, did I mention that?). Two hot water heaters stood precisely at the bottom of the steps. To avoid crashing into them, you had to step off of the next to the last stair step and make a sharp turn to the left. We were pleasantly surprised at the size of the room itself – much larger than we had imagined. The ceiling was just a little over 6 feet tall with new ductwork and electric wiring suspended from it. It had the unusual distinction of having a bay window in one of the window wells (what were they thinking?). A new furnace stood in close proximity to the chimney. Large access doors led to the space under the front porch and the north side of the house. We were really happy to see another room almost as big as the basement area on the opposite side of the north wall. Not a square inch of that extra room had not been insulated. It was everywhere.
Carefully making our way back up the stairs, we continued our house tour by turning left into the corner bedroom. This room had the unusual distinction of having – I’m not kidding – a black ceiling. It was a big enough room that had a long, narrow closet that appears to have originally been part of the back porch.
A unique feature of the first-floor bathroom was that it had three doors. Three doors! From the corner bedroom, middle bedroom and dining room, you could access a long, somewhat narrow bathroom that pretty much still has its original fixtures. Now, we pretty much appreciate all things vintage: books, furniture, cars, dishes, parents (hehe). . . but we do have our limits. Right away, we knew this would all have to go. You practically hit your knees on an ancient ball and claw bathtub, when you first walk in. In the far corner sat le potty, and opposite it, a very rusty sink. [Rob, reflecting upon it later, said "…. it was just horrid. Just horrid."] If the fixtures weren’t scary enough, the color scheme was -- pink and black!
The former owner’s granddaughter must have used the middle room for her bedroom, as it was painted a Pepto-Bismol pink with a decal of Tinkerbell hovering high on the west wall. Feel free to draw your own conclusions.
On the other side of the Tinkerbell room, and just off the living room, was what would probably have been referred to as the parlor area. It still had the original pocket doors (beautiful, big, heavy things) and portiere fasteners. Massive windows facing west and north permitted a commanding view of the block. I could tell right away that I’d enjoy spending a lot of time in that room.
We all wandered freely about the first floor, taking in every detail, commenting liberally, expressing opinions readily. After being satisfied with our inspection of the downstairs, Al, our round realtor, locked up the front door and led the way up the weathered fire escape to the top floor. This was a part of the house I was most curious about. Over the years, I had it pictured a certain way: A small kitchenette to your left, as soon as you walked in, a combination bedroom/living room in the rest of the space. What a surprise to find that, after so many years, I was so wrong.
The first space you walked into was a long room that ran the width of the house. On the opposite wall, three windows flooded the area with light from the south. A gas heater was installed in the wall to your right, and ran from floor to ceiling. The floor was decidedly newer, and it reminded me of basketball courts I had played on in school gymnasiums as a kid (not that I played much basketball, mind you).
A door to the right led into the bedroom, or, at least, what could be used as a bedroom. Closets behind the knee wall on either side of the room provided tons of storage space. Three windows on the west side let in a lot of afternoon and late-day sun. Standing in front of the middle window, you looked down squarely on the house we currently live in. It was an interesting perspective.
A small hallway (and, really, the only "hallway" in the entire house) going off to the left, as you enter the middle room, leads you to the bathroom. And what a bathroom it is! Gray, ceramic tile hung precariously, or has completely fallen off, due to the humidity. A sink that is attached to the wall has rust stains that make it appear to be bleeding. The toilet…..well, I’ll just leave that to your imagination. (As Rob would say, "Horrid! Horrid!")
In the southeast corner of the second floor was the kitchen. As a kitchen goes, it wasn’t too bad, really. In fact, it was better than the one downstairs. All the cabinetry had been coated liberally in a white, enamel paint. The design of the room managed to include two of the three east windows. A closet behind a knee wall appeared to have been used for a pantry, at one time. A small dining area set off to the side of the cabinets.
We only let one day pass, before we called Al for a second tour. This time, we brought a ladder to peek up into the attic area. We thought we had seen the entire house, by now; but there were still surprises yet to come. Like a good book, the house revealed itself in a compelling, well-paced manner.
Stay tuned for more chapters!







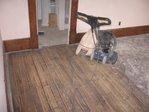
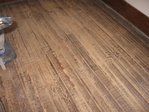
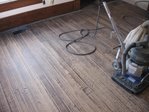
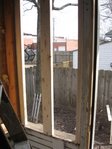


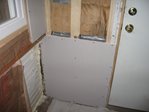
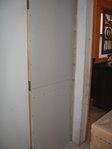
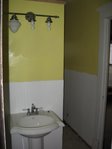


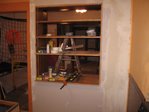

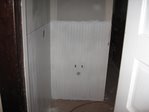
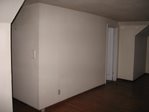
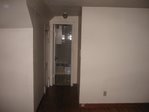
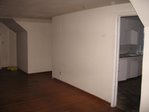
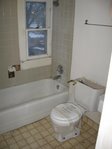



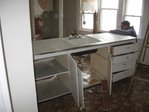
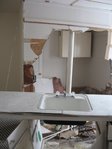
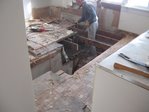
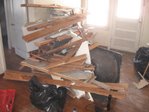

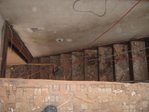

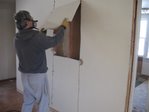
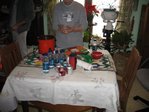
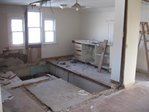
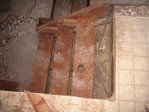
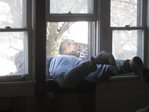
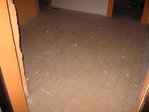
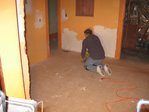



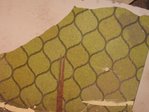

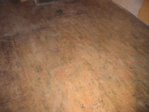
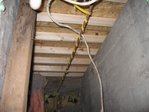
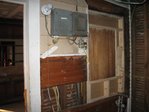
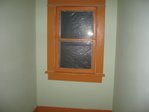
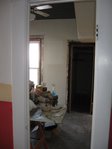

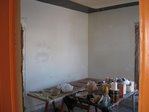
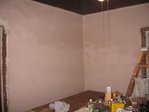
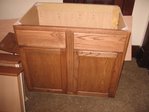
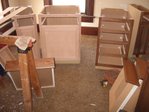


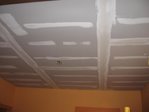
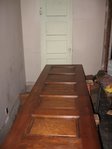
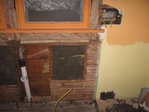
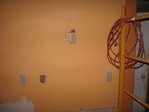
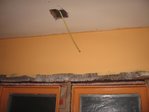
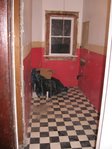
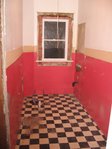
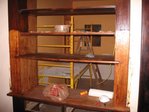

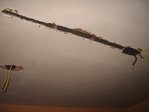
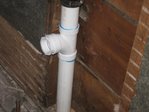
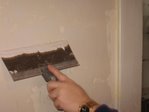
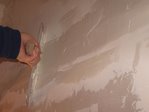
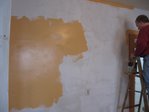





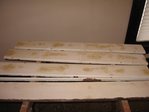


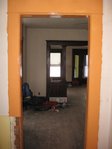

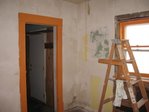
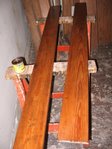
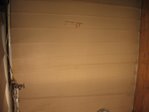







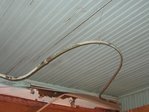


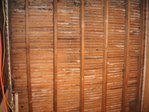

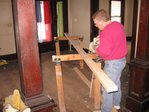


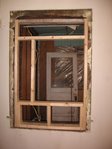
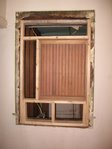


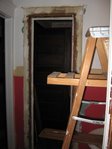

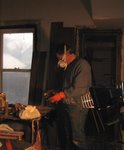
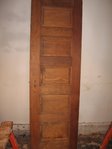
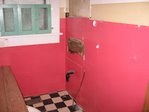
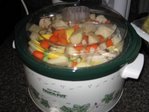
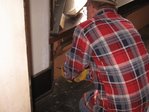
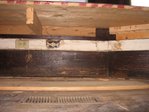
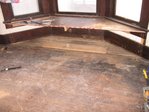
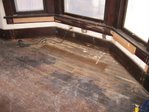
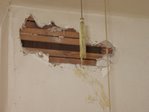
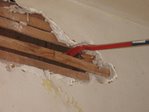
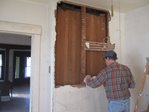
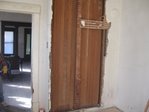

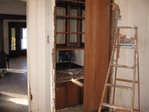
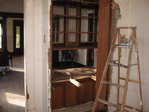
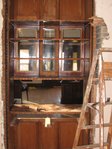
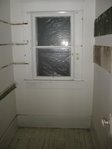
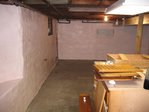
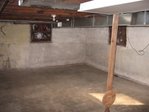
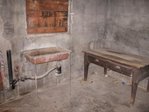
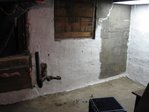
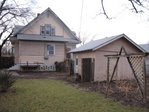
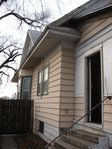
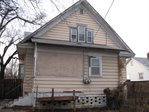
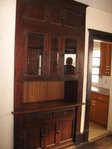
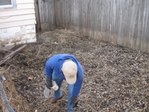
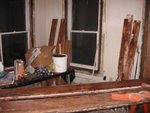
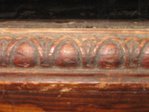

No comments:
Post a Comment