
It was a deeply philosophical question that started this week, and it came from a rather unlikely source – our contractor. After getting home from work, I stopped by the house to see what they did that day. I was really pleased to see that they had built the "box" that the washer and dryer will sit on. This "box" covers an old outside entrance to the basement. The space underneath made a convenient area to run the plumbing through. When the previous owners enclosed the back porch and converted it to a laundry area, they just covered the old outside entrance with a ¾ inch sheet of plywood – and that’s all that their washer and dryer sat on! Now it has an amply supported riser that compensates for the slope in the floor. Not only is there plenty of room for the washer and dryer, there’s also enough room to stand on it without falling off the edge.
After properly admiring their day’s accomplishment, they posed the aforementioned "philosophical" question: "How hard do you guys want to work?"
"What do you need done?" I asked.
They went on to explain to me that, if they added yet another layer of underlayment and tile on top of what was already three layers of underlayment and old linoleum, there would be a rather formidable step up into the kitchen. A possible hazard, for sure. This could be resolved by taking out the old linoleum and underlayment. You end up with a minimal rise at each threshold.
That’s all they were requesting.
"Tell ya’ an easy way to do that," one of them said. "Just set your skill saw on 5/8 inch and buzz down each one of these lines in the linoleum pattern. Make each section about a couple of feet wide, then turn around and do the other direction."
Hmm… I thought. Kinda like cutting a cake. How hard can THAT be?
"You’ll probably mess up your blade, but it’ll save you a heck of a lot of work."
I didn’t think it sounded like something too much out of our reach, so I agreed.
"When do you need it done?" I asked.
Almost gleefully, he replied, "Just whenever you guys can get around to it would be fine."
"Well, we’ll probably start on it tonight. It’ll be a nice break from painting."
"Great, we’ll get our stuff out of your way."
I should have known by how their eyes lit up when I agreed to their assignment that they had more of a grasp of just what kind of a job it would be than I did. In no time at all, they had removed their scaffolding they were using to work on the kitchen ceiling; and all their tools were ensconced in the other room. With a cheery wave, they were out the door for the rest of the day.
"I kinda accepted a job for us," I prefaced my announcement to Rob that evening over supper.
"What kind of job is that," he asked, his eyes widening.
"Well, R asked me how hard we wanted to work, and I told him we’re up to just about anything," I explained. "They need us to take up the old kitchen floor down to the original flooring."
His spoonful of chili froze halfway between his bowl and his mouth. "What now?" he asked.
After hearing an explanation, he agreed as I did that it sounded like something we could handle.
What were we thinking?
The skill saw was pushed to its maximum capacity. We made long cuts in a north/south direction on the old kitchen floor. The sawdust filled the air with its brown silt burnt by the fierceness of the saw blade. Smoke started rolling out of the motor. Time to give it a rest.
Without making an east/west cut in the floor, we got out our Christmas pry bars and started working at the long sections. We figured the first section was put on with railroad spikes. The next layer under that was different. A weird smell reminiscent of model airplane hobbies wafted up from the floor as we pounded and pried off the old materials. That distinct smell must have been the glue that they used on one of the floors. It was coming alive again!
It was an evening for "kitchen archeology," in a sense. The top layer was a relic of the early ‘80’s, we figure. The one underneath it had to have been from the ‘60’s. It was an aqua-green color with a pattern reminiscent of colonial-type decorating, a style that was popular in upholstery and curtains, when I was a kid. Underneath that was a type of fiberboard underlayment that just came off in chunks instead of the nice, neat, "cake-like" pieces we were promised.
After about an hour, we made it down to the age of dinosaurs – the first linoleum the kitchen ever had. It’s an interesting "pattern," if you can call it that. Really, it’s nothing more than a swirl of colors: reds, greens, grays, blues…. you name it. It kind of has a marbleized effect. Very interesting and not all that bad looking.
"I think that’ll be good enough for them to work on, don’t you?" I asked Rob.
We decided to just leave the last layer alone. It was stuck down with no less than one million tiny staples. After wrestling with the previous layers, we weren’t about to go around and pull each and every one of those staples.
"It won’t create too much of a step-up, if they put the underlayment on over that," I said. "Hey, look. The basement door opens up all the way, now!"
The basement door had always just stopped about halfway open. When they added flooring and underlayment, they never bothered to trim the bottom of the door. They just learned to live with the door’s impaired capacity. Now it’s got its old swing back, just like a lot of features in the house will when we’re done.
After taking another hour to clean up our mess, we slapped the dust out of our clothes and hair and called it an evening. How hard do we want to work? Don’t even bother to ask.







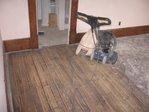
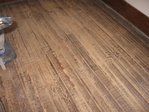
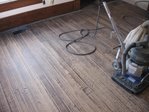
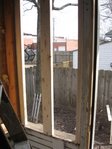


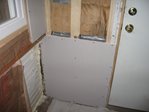
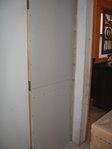
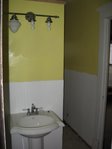


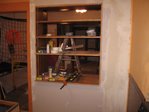

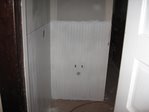
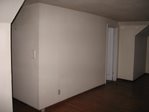
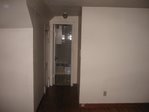
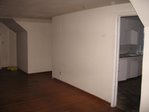
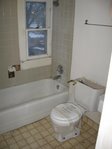



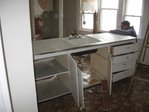
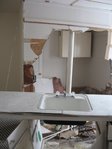
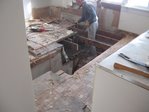
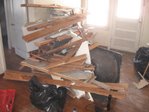

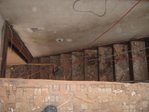

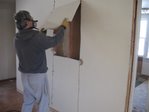

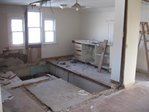
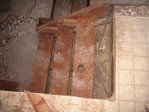

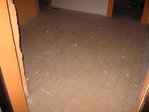
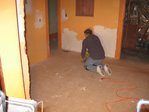



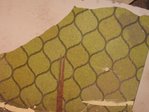

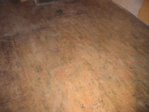
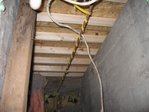
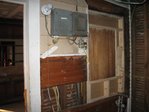
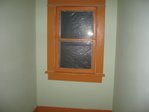
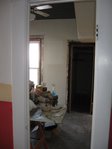

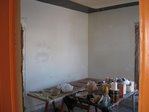
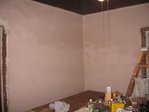
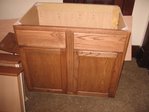
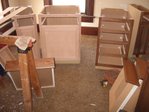


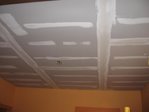
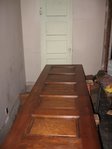
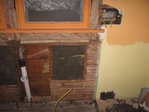
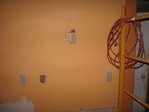
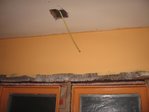
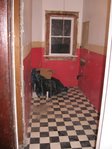
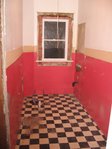
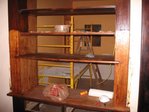

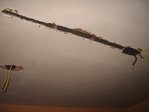
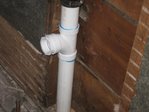
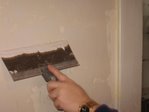
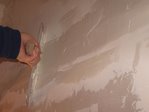
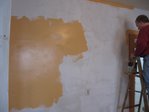





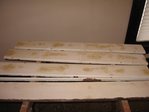


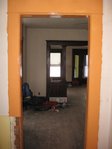

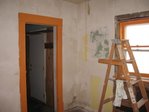
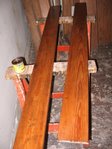
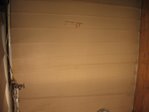







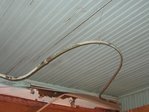


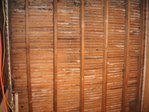

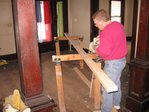


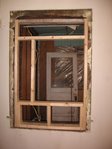
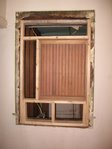


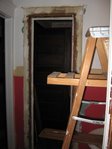

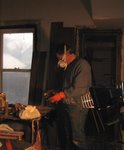
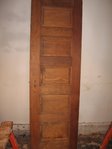
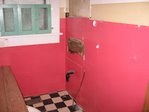

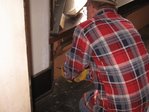
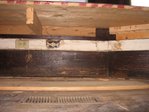
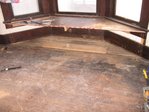
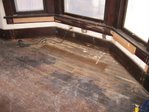
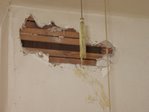
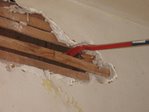
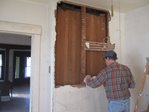
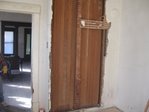

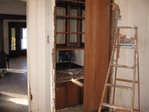
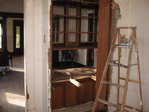
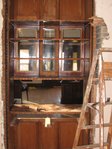
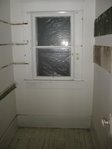
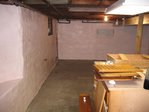
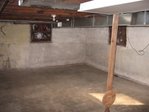
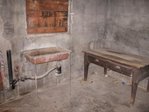
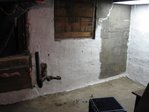



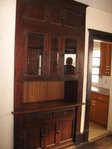
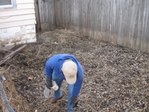
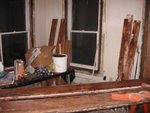
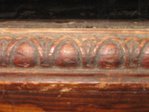

1 comment:
Not to freak you out, but I hope you were wearing ventilators...there may have been Asbestos in the marbleized flooring.
http://www.thisoldhouse.com/toh/knowhow/repair/article/0,16417,1549488,00.html
Post a Comment