
We finally received our first estimate. It goes beyond "Eye-Opener." It’s more in the category of "Total Socket Removal." After the contractor presented his proposal, and we picked ourselves up off the floor, we walked him through the downstairs one more time. We were able to persuade him into breaking the job down into "Phases." Phase One, Phase Two, etc., all the way to, probably, Phase Seven Thousand and Fifty Three.
After the gentlemen left, Rob and I sat quietly in the dining room, the dust still settling from our tearing out plaster earlier that afternoon. Suddenly, Rob said to me, "We can do this ourselves! We’re smart. We can follow instructions! We got big hammers for Christmas!" We came to the mutual decision that there were just going to be a few more jobs that we were going to have to tackle ourselves, rather than relegate it to the contractor's team. "It’ll be a learning experience," I offered hopefully.
We’ll see how far we get. The contractors will come back to us in a day or so with a (hopefully) pared-down estimate. We still will need them to do most of the work in the bathroom, and at least put a floor in the kitchen. The rest are jobs that we will simply have to handle as the time and money presents itself.
But, before I get too far ahead of myself, I need to fill you in on all that’s happened since the last installment.
Last week, we spent three consecutive nights in the Kitchen Department at our favorite Big-Box Store. We consulted with a very helpful and amusing lady I’ll refer to as "Toekick." That wasn’t really her name, of course. It’s just a word pertaining to the cabinet biz that I learned. (Still, it would make someone a great first name, wouldn’t it?) Toekick reminded me of that perky gal on Dobie Gilles, the one with the short hair and tomboyish attitude. For three nights in a row, Toekick’s hands flew over her calculator, she carefully sketched out floor plans with her template and company graph paper, she went through book after book, looking up prices and item numbers. Sometimes her numbers and measurements weren’t entirely, shall we say, consistent, since she would occasionally work through her supper and bathroom break. Still, by the final evening, we had a plan that everyone could agree on. (It took longer to order the kitchen stuff than it did to close on the house!) Toekick tallied up the numbers, wrote out an invoice, and headed us to the customer service station where Rob wrote a check for our new cabinets and countertop. The cabinets will be delivered on the 26th. As soon as we have those finished and in place, we notify the countertop installation guy. He comes in, makes a template; and, in 10 days, we have our countertops.
Sounds easy enough, right? Well, in-between now and then, there’s the little matter about the kitchen floor. Namely, getting one! We were able to tear out the bottom cabinet’s Friday night. As you can see by the pictures, there was a bit of an open wound behind the sink base. We didn’t do that! It was like that when we pulled the cabinets out from the wall. They simply never bothered to sheet rock the area where the plaster had come off. Happily, though, we made the discovery that, at least in this part of the house, they had blown in insulation.
Saturday was taken up mostly with painting the basement. We gave the ol’walls a cheery, rosy blush; and it looks so much better, if we do say so ourselves. We hauled a couple of the base cabinets in the kitchen downstairs and will use those for a workbench. Mom and Dad stopped by that afternoon. Dad brought the old medicine cabinet that I gave him on New Year’s Eve to strip for us. It had been original to the house, as it had the same egg-and-dart molding as the window and doorframes. He got it cleaned up really, really nice; and we’ll be installing it in the wall of the kitchen where the superfluous window is. It’ll make a dandy spice rack. (Mom also gave us a pan of spinach lasagna that she just "happened" to have left over. At this point, we don’t question – we just take.)
Saturday night, Rob started taking down the picture rail that hung in the living room. The rail had been placed on the wall particularly high – within a half inch from the ceiling! We decided to lower it to just slightly below the top of the window and doorframes. They had been painted, naturally; so I was eager to start cleaning them up to see what they looked like underneath. The paint was something I had never encountered before. It had a rough, chalky texture to it. When I put paint stripper on it, it didn’t bubble; it just kinda sat there. When I started scraping it with a putty knife, it just turned into this weird, glue-like substance. It took several tries to get it cleaned up enough to the bare wood below. I was happy to see that, underneath that paint, there were a series of tiny, narrow grooves that ran just below the thickest part of the rail. It was buried beneath all that paint. I have a feeling this stuff is what they call "milk paint." This is stuff that’s made from a powder (and, yes, from milk); and they used to use it all the time. You can still buy it today. Purists prefer it to anything else. Maybe, someday, we’ll be that good too.
On Sunday, we gave Rob’s mom a tour of the progress we had made so far. Upon seeing the kitchen, she urged us to take off the plaster from the wall behind the built-in china hutch. It was badly, badly cracked and needed attention desperately. At one time, we had considered opening the back of the hutch and creating a pass through. She revived that line of thinking for us, and that’s why on Sunday afternoon . . .
. . . we took out our first wall! Well, we didn’t actually "remove" a wall. And, I guess "we" didn’t do it at all. Brother Rob came by in the afternoon. I told him what we were thinking about doing. Before we knew it, he grabbed one of the big hammers we got for Christmas, started at the top part of the wall, and, within just 12 minutes, had all of the lath and plaster off and the back of the china hutch exposed. Rob and I couldn’t sweep up and haul out that dusty stuff fast enough. Interestingly enough, you can see black hair sticking out of the chunks of plaster. That was a binding agent for wall plaster, back then. We wondered how many horses (or cows?) it took to make our house!
After Bro Rob did his share of destruction with the hammer, he abandoned us to go work on refinishing boards in the other room. I started taking off the old beadboard from the back of the hutch. Rob was eager to destroy something, too; so he got to work taking out the bench that had been installed in the bay window area of the dining room. By the time I had finished removing the last board from the hutch, Rob was almost done with his little project. We discovered, hidden underneath the bench, another three-way plug as well as an outlet for a window air conditioner. Just opening that space up makes the room look so much bigger!
I have to decide how to put the hutch back together, now. We want to keep the shelf area see-throughable. I’m thinking of make a frame with similar configuration to the front and putting clear or opaque glass in it. We’ll have the electrician install a pendant light that has its own switch and hang it right above where the top shelf starts in the china hutch. This would be the light we’d leave on at night and when we were gone. When we get stained-glass panels made for the front doors of the hutch, the pendant light in the kitchen should shine through, making it very impressive from the front. That’s the plan for now, anyway.We’ll put backs on the enclosed parts of the hutch. This presents some interesting challenges as to sheet rocking in order to make it come out even with a wall that is at least two inches out from the case of the hutch itself. (It you want to consider this an SOS, be my guest.)
Well, getting back to what I started talking about, the Oh My God estimate. After our experience earlier that afternoon with plaster tearing out (not to mention, breathing in); we decided that we could handle more jobs than we had originally thought. Why should contractors have all the fun? For our part – and anyone else who might want to join in our reindeer games (hint, hint) – we will be tearing out the upstairs bathroom and kitchen and, yes, opening up the stairway ourselves. As Rob said, "We can do this! We’ve got big hammers for Christmas!" We’ll take out a wall upstairs and get everything ready for the contractors to – some day (remember Phase Seven Thousand and Fifty Three?) – build the walls and put in the new bathroom.
Ambitious? Yes. Crazy? We have to be. Hey, you’re talking to two guys who are eating, sleeping, breathing and dreaming about house renovation. You think I’m kidding about the dreaming part? Someone very close to this project – very, very close to this project – said he had a dream the other night that we had to re-insulate the house with ice cream. In the dream, this was vexing to us only because we couldn’t make up our minds as to what flavor to use.
After the gentlemen left, Rob and I sat quietly in the dining room, the dust still settling from our tearing out plaster earlier that afternoon. Suddenly, Rob said to me, "We can do this ourselves! We’re smart. We can follow instructions! We got big hammers for Christmas!" We came to the mutual decision that there were just going to be a few more jobs that we were going to have to tackle ourselves, rather than relegate it to the contractor's team. "It’ll be a learning experience," I offered hopefully.
We’ll see how far we get. The contractors will come back to us in a day or so with a (hopefully) pared-down estimate. We still will need them to do most of the work in the bathroom, and at least put a floor in the kitchen. The rest are jobs that we will simply have to handle as the time and money presents itself.
But, before I get too far ahead of myself, I need to fill you in on all that’s happened since the last installment.
Last week, we spent three consecutive nights in the Kitchen Department at our favorite Big-Box Store. We consulted with a very helpful and amusing lady I’ll refer to as "Toekick." That wasn’t really her name, of course. It’s just a word pertaining to the cabinet biz that I learned. (Still, it would make someone a great first name, wouldn’t it?) Toekick reminded me of that perky gal on Dobie Gilles, the one with the short hair and tomboyish attitude. For three nights in a row, Toekick’s hands flew over her calculator, she carefully sketched out floor plans with her template and company graph paper, she went through book after book, looking up prices and item numbers. Sometimes her numbers and measurements weren’t entirely, shall we say, consistent, since she would occasionally work through her supper and bathroom break. Still, by the final evening, we had a plan that everyone could agree on. (It took longer to order the kitchen stuff than it did to close on the house!) Toekick tallied up the numbers, wrote out an invoice, and headed us to the customer service station where Rob wrote a check for our new cabinets and countertop. The cabinets will be delivered on the 26th. As soon as we have those finished and in place, we notify the countertop installation guy. He comes in, makes a template; and, in 10 days, we have our countertops.
Sounds easy enough, right? Well, in-between now and then, there’s the little matter about the kitchen floor. Namely, getting one! We were able to tear out the bottom cabinet’s Friday night. As you can see by the pictures, there was a bit of an open wound behind the sink base. We didn’t do that! It was like that when we pulled the cabinets out from the wall. They simply never bothered to sheet rock the area where the plaster had come off. Happily, though, we made the discovery that, at least in this part of the house, they had blown in insulation.
Saturday was taken up mostly with painting the basement. We gave the ol’walls a cheery, rosy blush; and it looks so much better, if we do say so ourselves. We hauled a couple of the base cabinets in the kitchen downstairs and will use those for a workbench. Mom and Dad stopped by that afternoon. Dad brought the old medicine cabinet that I gave him on New Year’s Eve to strip for us. It had been original to the house, as it had the same egg-and-dart molding as the window and doorframes. He got it cleaned up really, really nice; and we’ll be installing it in the wall of the kitchen where the superfluous window is. It’ll make a dandy spice rack. (Mom also gave us a pan of spinach lasagna that she just "happened" to have left over. At this point, we don’t question – we just take.)
Saturday night, Rob started taking down the picture rail that hung in the living room. The rail had been placed on the wall particularly high – within a half inch from the ceiling! We decided to lower it to just slightly below the top of the window and doorframes. They had been painted, naturally; so I was eager to start cleaning them up to see what they looked like underneath. The paint was something I had never encountered before. It had a rough, chalky texture to it. When I put paint stripper on it, it didn’t bubble; it just kinda sat there. When I started scraping it with a putty knife, it just turned into this weird, glue-like substance. It took several tries to get it cleaned up enough to the bare wood below. I was happy to see that, underneath that paint, there were a series of tiny, narrow grooves that ran just below the thickest part of the rail. It was buried beneath all that paint. I have a feeling this stuff is what they call "milk paint." This is stuff that’s made from a powder (and, yes, from milk); and they used to use it all the time. You can still buy it today. Purists prefer it to anything else. Maybe, someday, we’ll be that good too.
On Sunday, we gave Rob’s mom a tour of the progress we had made so far. Upon seeing the kitchen, she urged us to take off the plaster from the wall behind the built-in china hutch. It was badly, badly cracked and needed attention desperately. At one time, we had considered opening the back of the hutch and creating a pass through. She revived that line of thinking for us, and that’s why on Sunday afternoon . . .
. . . we took out our first wall! Well, we didn’t actually "remove" a wall. And, I guess "we" didn’t do it at all. Brother Rob came by in the afternoon. I told him what we were thinking about doing. Before we knew it, he grabbed one of the big hammers we got for Christmas, started at the top part of the wall, and, within just 12 minutes, had all of the lath and plaster off and the back of the china hutch exposed. Rob and I couldn’t sweep up and haul out that dusty stuff fast enough. Interestingly enough, you can see black hair sticking out of the chunks of plaster. That was a binding agent for wall plaster, back then. We wondered how many horses (or cows?) it took to make our house!
After Bro Rob did his share of destruction with the hammer, he abandoned us to go work on refinishing boards in the other room. I started taking off the old beadboard from the back of the hutch. Rob was eager to destroy something, too; so he got to work taking out the bench that had been installed in the bay window area of the dining room. By the time I had finished removing the last board from the hutch, Rob was almost done with his little project. We discovered, hidden underneath the bench, another three-way plug as well as an outlet for a window air conditioner. Just opening that space up makes the room look so much bigger!
I have to decide how to put the hutch back together, now. We want to keep the shelf area see-throughable. I’m thinking of make a frame with similar configuration to the front and putting clear or opaque glass in it. We’ll have the electrician install a pendant light that has its own switch and hang it right above where the top shelf starts in the china hutch. This would be the light we’d leave on at night and when we were gone. When we get stained-glass panels made for the front doors of the hutch, the pendant light in the kitchen should shine through, making it very impressive from the front. That’s the plan for now, anyway.We’ll put backs on the enclosed parts of the hutch. This presents some interesting challenges as to sheet rocking in order to make it come out even with a wall that is at least two inches out from the case of the hutch itself. (It you want to consider this an SOS, be my guest.)
Well, getting back to what I started talking about, the Oh My God estimate. After our experience earlier that afternoon with plaster tearing out (not to mention, breathing in); we decided that we could handle more jobs than we had originally thought. Why should contractors have all the fun? For our part – and anyone else who might want to join in our reindeer games (hint, hint) – we will be tearing out the upstairs bathroom and kitchen and, yes, opening up the stairway ourselves. As Rob said, "We can do this! We’ve got big hammers for Christmas!" We’ll take out a wall upstairs and get everything ready for the contractors to – some day (remember Phase Seven Thousand and Fifty Three?) – build the walls and put in the new bathroom.
Ambitious? Yes. Crazy? We have to be. Hey, you’re talking to two guys who are eating, sleeping, breathing and dreaming about house renovation. You think I’m kidding about the dreaming part? Someone very close to this project – very, very close to this project – said he had a dream the other night that we had to re-insulate the house with ice cream. In the dream, this was vexing to us only because we couldn’t make up our minds as to what flavor to use.







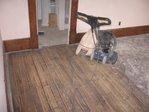
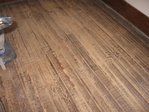
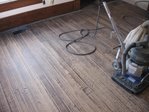
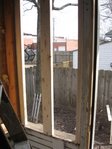


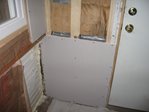
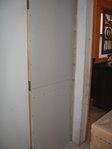
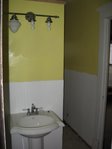


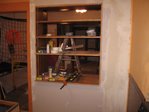

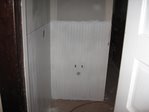
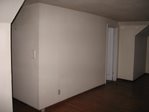
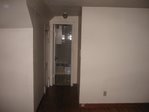
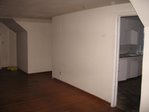
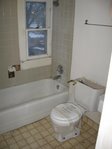



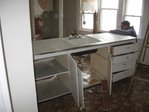
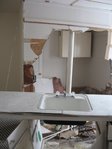
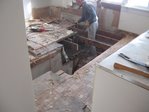
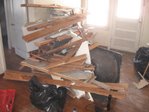

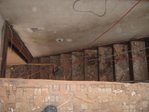

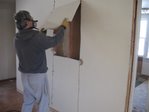
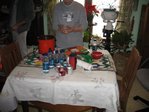
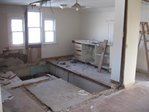
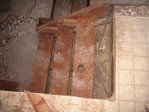

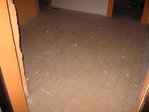
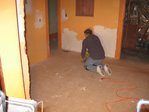



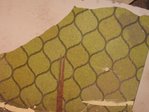

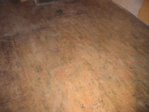
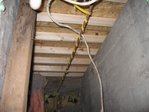
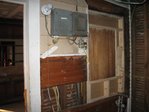
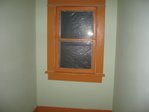
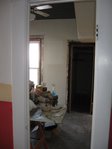

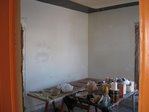
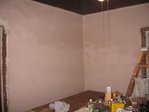
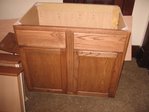
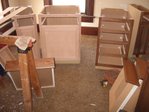


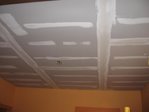
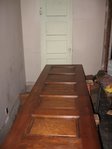
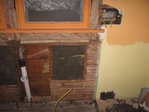
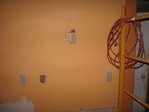
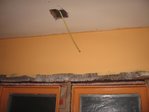
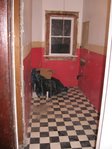
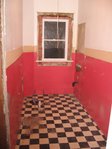
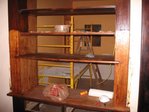

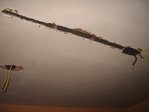
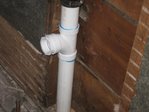
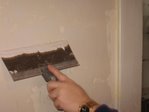
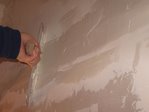
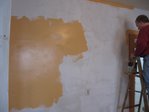





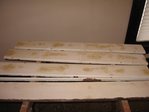


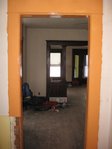

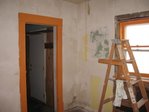
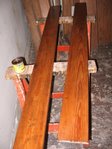
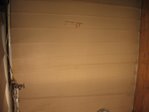







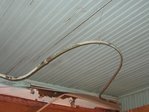


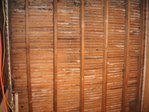

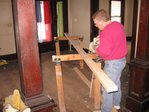


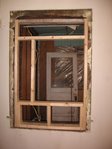
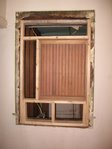


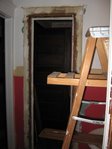

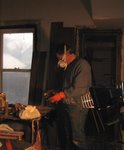
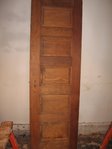
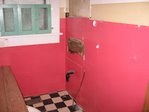
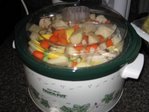
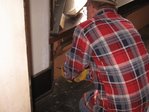
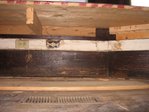
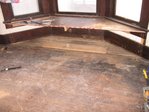
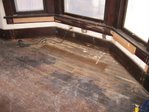
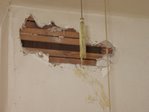
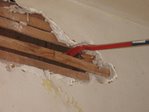
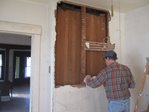
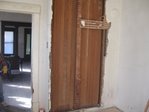

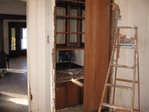
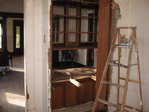
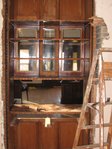
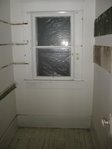
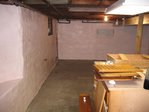
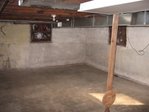
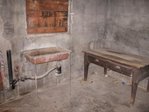
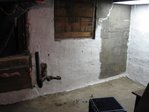

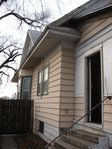

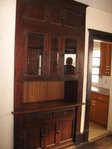
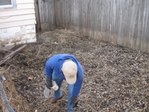
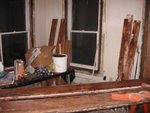
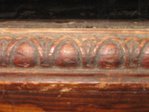

4 comments:
We're undertaking a little more work on the old house ourselves. (Actually, our genuis contractor, John, is doing it.) Hope the link works.
http://www.flickr.com/photos/georgeindenver
/sets/72157594477039952/
Thanks George. We really enjoyed your pictures. Your house looks lovely. We especially liked the light fixture in the one room. We have to replace all the light fixtures in our house, so we're on the lookout.
Thanks again.
---Greg
You write very well.
Post a Comment